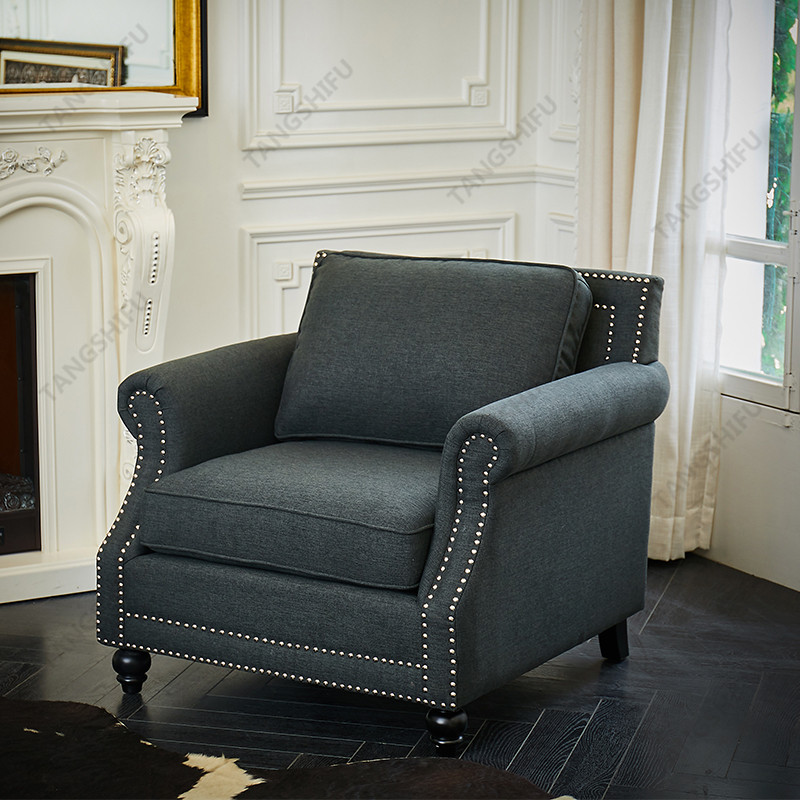Customized furniture has gradually become the first choice of modern urbanites at home. It not only meets the personalized consumption needs of consumers, but also can make full use of the home space and bring more home convenience to consumers. As a major product of customized furniture, cloakrooms can cause dampness and disordered storage if they are not paid attention to during design. What points should be paid attention to when designing the cloakroom?Reasonable partitioning is extremely important.
Largest area
- 1.Consider the environment
As the saying goes: There is no best in the world, only the most suitable. Before deciding to design a walk-in cloakroom, the homeowner should analyze whether its external environment is suitable for a walk-in dressing room, such as whether there is a road in the room, whether the balcony is double-layered, and whether there is between the balcony and the room Door and other issues.
- 2.Reasonable partitioning is extremely important
Because most of the wall cabinets in the walk-in cloakroom design are in open form, all the clothes are exposed to the outside, which is easy to be messy and messy. Therefore, the editor reminds that the design of walk-in cloakroom should be reasonably divided. You can fully analyze the size of the objects placed before the partitioning, and which ones are commonly used, which are spares, who is suitable for placing them, and who It is suitable to be placed below, whether it is convenient to place and take, and so on, and then based on these analyses, create a segmentation diagram of the object shelf.In addition to style, the material that has been purchased by living room furniture manufacturers in china over the years is a very important aspect.
The advantages
- 3.Avoid moisture in the wardrobe
Most architectural design concepts place the storage room close to the kitchen and bathroom, at least one wall is like this. If the homeowner’s storage cabinet falls into this category, the moisture-proof problem becomes particularly important. It is recommended to waterproof the neighboring bathroom or kitchen first, and then put some moisture-proofing agent in the kitchen during use.
- 4.Purchase high-quality hardware
When designing the cloakroom, these hardware parts are an important part of quality assurance. Design a seat or telescopic rod in the dressing room, which can be sat and hung when changing clothes, which is convenient and quick.
Avoid problems
Although customized furniture of has many advantages, the biggest problem is that it is not easy to return or exchange products once the customization is completed. Therefore, when consumers purchase customized furniture, they must consider perfection in the design process to avoid problems such as size inconsistency.
Before the decoration, the house will be laid out and designed. The dining room furniture manufacturers is relatively easy to control the layout and design of the space. After all, it is enough to make new adjustments according to their own living habits. The wall with the largest area is a bit troublesome when decorating and designing. The wall is not much useful for life practicality, and it is more in terms of visual effects! How to decorate the wall to make it more visually prominent?
The living room furniture manufacturers have many ways to decorate the wall, such as latex paint, wallpaper wall cloth and ceramic tiles, etc., and local cultural tiles, ceramic tiles, floors and diatom mud can also be used. The wall decoration should be designed and laid out according to the overall decoration effect and different functional spaces.

The entrance door is the facade of a home, and it is also the easiest to express your own personality and taste. If the entrance has an independent space, the wall effect is easier to express. For example, colored latex paint can be light tones or heavy tones, or it can be divided into upper and lower parts for color contrast to achieve the effect; the hexagonal brick is also a very personalized effect, and it can also distinguish between the entrance and other spaces. .
The dining room and living room
The dining room and living room TV background walls, these partial walls, can be carried out according to your own preferences. The restaurant needs to have storage, after having sideboards, you can also use partitions as a place to put decorations. You can also use larger decorative paintings to embellish the dining environment, or other personalized decorations such as diatom mud.
There are even more choices for TV background wall, such as marble, cultural tiles, wall on the floor, wall covering and so on. You can also use different materials to combine, and use latex paint and plaster thread will also have very good results. The dining room and the living room are on the same wall, and the same material will lengthen the visual effect.
Both the bedroom and the study need a quiet atmosphere. It is recommended not to use some irritating colors. It is better to use some simple, elegant and quiet ones, which can give you a better sleeping environment, and can better concentrate on reading and working in the study, ensuring that you can get twice the result with half the effort.
The living room furniture manufacturers in china decorates the wall. It can be made into a built-in cabinet for storage. You can use photos to make time walls and children’s paintings to make galleries. These are all methods of decorating the walls on both sides of the corridor; for the walls at the bottom of the aisle, you can install a large area of decorative painting, or put one Half cabinet, put some porcelain or flowers on the half cabinet. There is nothing to say about the bathroom and kitchen, it is absolutely easy to take care of with tiles.
